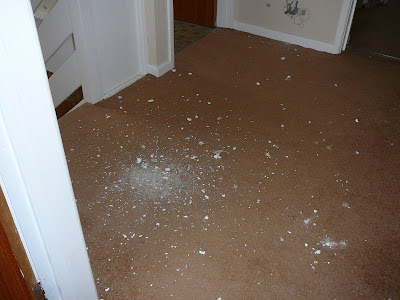More horrifying to see was the water fountain coming out of the missing radiator pipes straight into the front room. With no tools to hand it took some time to find a scrap of metal to turn the water off to the header tank. We would have just secured the ball cock but this was just floating around, they had obviously tried and just left it. Even when we stopped the water filling the header tank the water stilled poured out of the taps, looks like the stop cock is not closing off properly. You would have thought that the demolition people would have checked that the water had stopped before leaving the property unlocked and in a state of flood. We did manage to make the place secure with great difficulty as they had damaged the patio door lock, goodness knows how. Have been told that the site will be fenced off on Monday, should have been fenced off yesterday in my opinion.


























